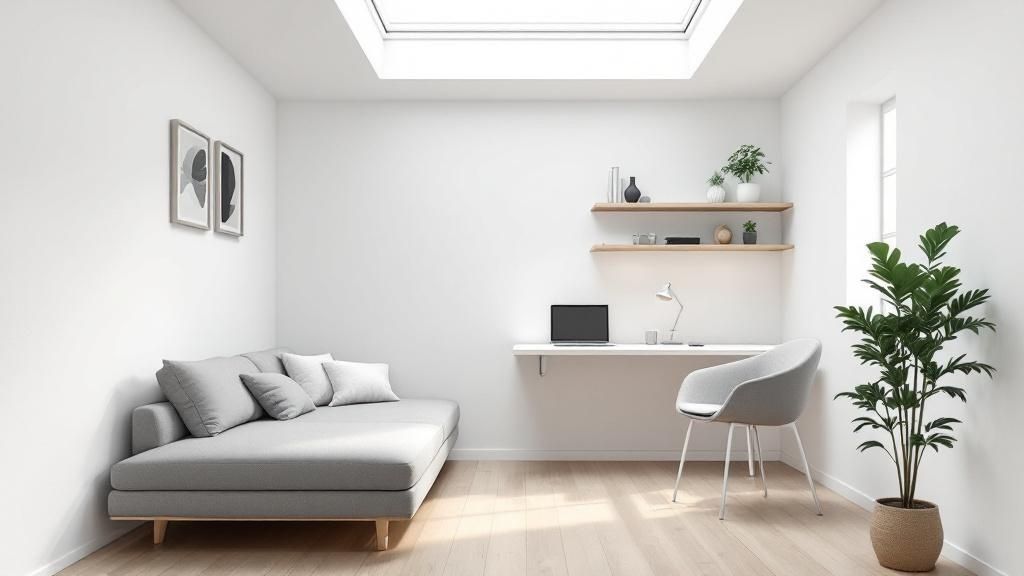 Struggling with a small room? You’re not alone. Many Australians are finding clever ways to maximise every square metre, transforming cramped quarters into functional, stylish, and inviting spaces. But achieving this goes beyond simple decluttering. It requires a strategic approach to layout, the very foundation of good interior design. The right layout can make a room feel twice its size, improve its flow, and enhance its purpose, whether you’re working from home or relaxing in a compact living area. To kickstart your journey, you can explore some clever small home office ideas that demonstrate how to maximise every inch.
Struggling with a small room? You’re not alone. Many Australians are finding clever ways to maximise every square metre, transforming cramped quarters into functional, stylish, and inviting spaces. But achieving this goes beyond simple decluttering. It requires a strategic approach to layout, the very foundation of good interior design. The right layout can make a room feel twice its size, improve its flow, and enhance its purpose, whether you’re working from home or relaxing in a compact living area. To kickstart your journey, you can explore some clever small home office ideas that demonstrate how to maximise every inch.Forget the idea that small means limited. In this guide, we’ll explore eight powerful small room layout ideas that redefine compact living. We will delve into specific, actionable strategies for furniture placement, smart storage, and lighting, including how harnessing natural light with solutions like skylights can be a game-changer. These aren’t just vague tips; they are proven concepts designed to help you create a home that is both beautiful and brilliantly efficient, no matter the dimensions. Let’s move beyond just tidying up and start optimising your space with intelligent design.
1. Multi-Functional Furniture Solutions
One of the most effective small room layout ideas is to embrace furniture that does more than one job. This approach centres on using pieces designed for multiple purposes, which maximises the utility of every square metre without cluttering the space. Instead of a separate bed, desk, and sofa, you might have one item that transforms to meet each need, freeing up valuable floor area for a more open, organised feel.
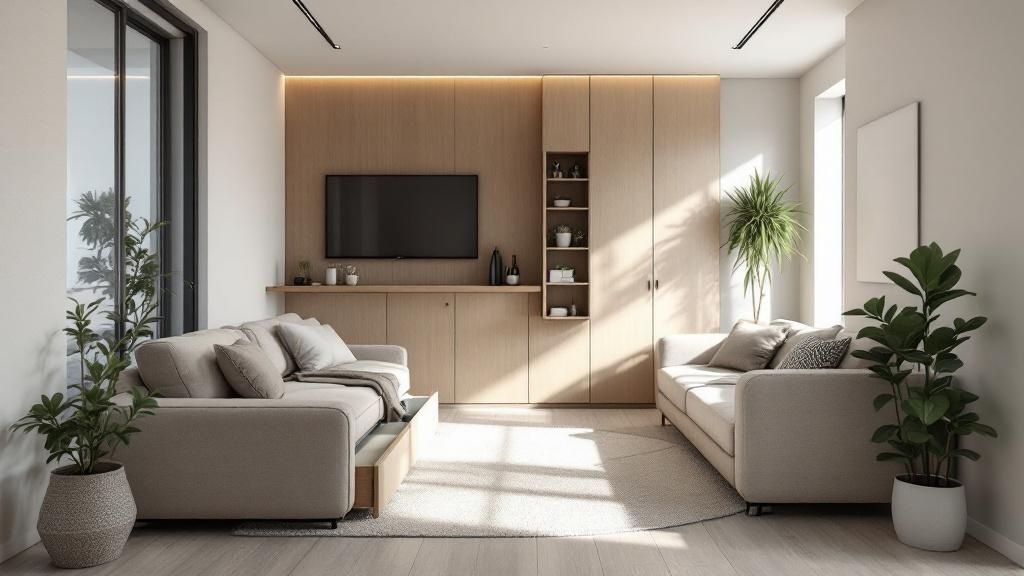
This strategy is ideal for studio apartments, home offices that double as guest rooms, or any compact living area where versatility is key. The goal is to reduce the number of individual furniture items, thereby creating a less cramped and more adaptable environment.
How to Implement This Solution
Successful integration of multi-functional furniture requires careful planning. Start by identifying the primary and secondary functions of your room. For a living room that needs to serve as a guest space, a high-quality sofa bed is a logical choice. For a child’s bedroom, a captain’s bed with built-in drawers offers both sleeping and storage solutions.
Consider these practical tips for selecting the right pieces:
- Prioritise Primary Use: If a sofa bed will be used mostly for sitting, ensure it’s comfortable as a sofa first and foremost.
- Check Transformation Ease: Can you easily convert the piece? A cumbersome Murphy bed or a heavy expandable table might become a source of frustration.
- Measure Everything: Measure not only the furniture’s compact state but also its dimensions when fully extended or transformed. Ensure you have adequate clearance.
- Invest in Quality: Pieces that transform endure more wear and tear. Look for solid construction, durable fabrics, and sturdy mechanisms.
Popular examples include IKEA’s HEMNES daybed, which serves as a sofa, single bed, double bed, and storage unit, or the innovative designs from Resource Furniture that feature wall beds integrated with desks or shelving.
2. Vertical Storage and Wall-Mounted Systems
When floor space is at a premium, one of the most transformative small room layout ideas is to look up. This strategy centres on utilising the vertical plane, turning your walls into powerful assets for storage and function. By mounting elements like shelves, desks, and organisers directly onto the walls, you reclaim precious floor area, making the room feel larger, more open, and significantly less cluttered.
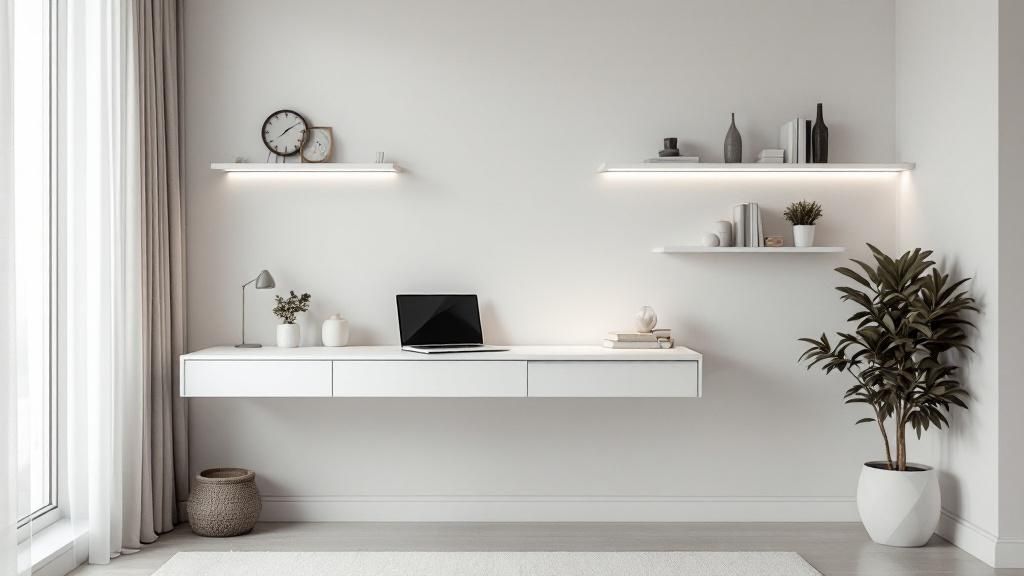
This approach is highly effective in any compact room, from a narrow entryway to a tiny bedroom or home office. The core principle is to draw the eye upward while clearing pathways and creating breathing room at ground level. This technique is a cornerstone of modern Scandinavian and industrial design, celebrated for its efficiency and clean aesthetic.
How to Implement This Solution
Implementing vertical storage requires a thoughtful approach to both placement and selection. Begin by assessing which wall offers the most potential without obstructing traffic flow. This might be the wall behind a sofa or above a desk. The goal is to consolidate storage vertically, creating a functional and visually appealing feature wall.
Consider these practical tips for execution:
- Locate Studs: Always use a stud finder to locate wall studs for securely mounting heavy items like bookshelves or desks. This ensures stability and safety.
- Balance Open and Closed Storage: Combine open floating shelves with closed wall-mounted cabinets. This allows you to display decorative items while hiding away clutter for a more organised look.
- Prioritise Accessibility: Place frequently used items between shoulder and eye level. Reserve higher shelves for seasonal items or long-term storage.
- Maintain Cohesion: Use consistent hardware and materials for your wall-mounted system to create a unified, intentional design rather than a collection of random pieces.
Excellent examples include the highly customisable Elfa shelving systems from The Container Store or IKEA’s versatile ALGOT series, which can be configured for wardrobes, pantries, or home offices. These systems allow you to build a solution perfectly tailored to your space and needs.
3. Light Color Palettes and Strategic Lighting
A powerful yet simple strategy in the arsenal of small room layout ideas is the deliberate use of light colours and strategic lighting. This principle leverages visual perception, using pale and neutral hues to make walls recede, which creates the illusion of a larger, more open space. When combined with thoughtfully placed light sources, this approach can transform a cramped room into an airy and inviting haven.
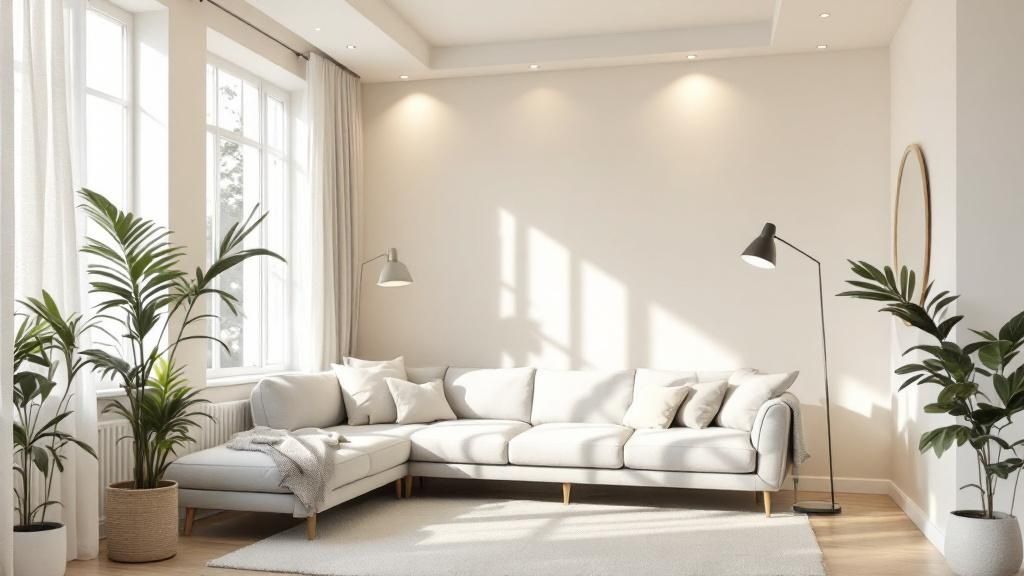
This method is particularly effective for rooms with limited natural light, such as basement apartments, internal home offices, or south-facing rooms. The goal isn’t just to paint everything white; it’s about creating a bright, cohesive canvas that enhances the feeling of space and reflects light efficiently throughout the room.
How to Implement This Solution
Successfully executing this idea involves a two-pronged approach: colour and light. Begin by selecting a light colour palette of whites, creams, soft greys, or pastels for the walls, ceiling, and even large furniture pieces. For comprehensive guidance on choosing the right hues to enhance your visual space, considering an expert paint color selection for your home can make a significant difference.
Pair your chosen colours with a layered lighting plan:
- Maximise Natural Light: Keep window treatments minimal and light. Sheer curtains or simple blinds allow the maximum amount of daylight to enter. To dramatically boost daylight, you can learn more about how to brighten a dark room with solutions like skylights.
- Layer Artificial Light: Don’t rely on a single ceiling fixture. Aim for at least three light sources: ambient (overall illumination), task (for specific activities like reading), and accent (to highlight features).
- Use Mirrors Strategically: Place a large mirror opposite a window or a significant light source. It will bounce light around the room, making it feel brighter and larger.
- Add Texture: To prevent a light colour scheme from feeling sterile, introduce texture through chunky knit throws, linen cushions, or a plush rug. This adds depth and character without overwhelming the space.
This technique is a cornerstone of Scandinavian and modern minimalist design, proving that a thoughtful combination of colour and light can redefine the boundaries of any small room.
4. Open Floor Plan and Zone Definition
One of the most transformative small room layout ideas involves creating an open floor plan and then carefully defining functional zones. This strategy removes non-structural walls and physical barriers to create one larger, unified area. By using furniture placement, rugs, and other visual cues, you can designate distinct ‘zones’ for living, dining, and sleeping, making the entire space feel bigger, brighter, and more cohesive.
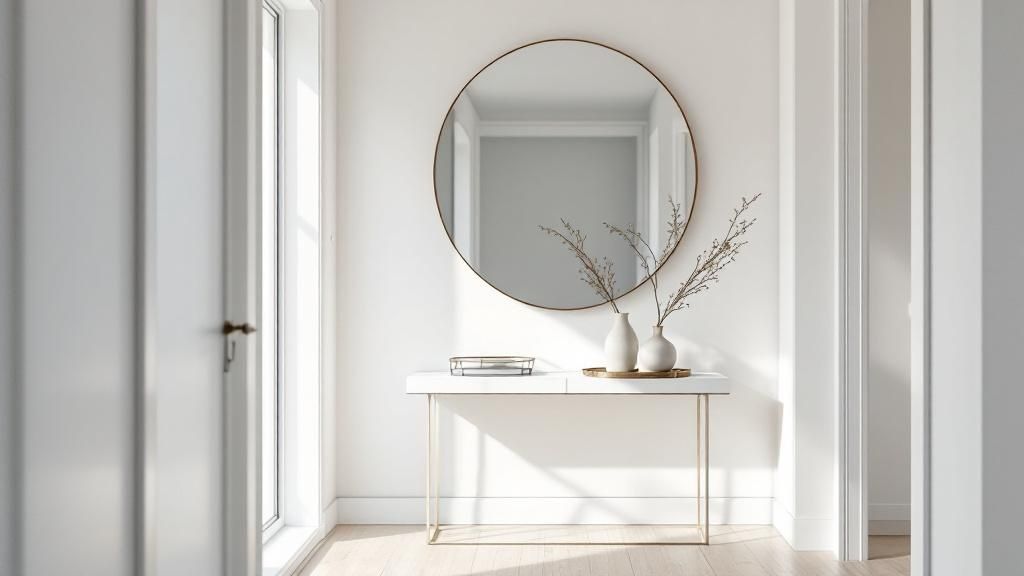
This approach is particularly effective for studio apartments, loft conversions, and small homes where traditional room divisions would feel constrictive. The absence of walls allows light and air to flow more freely, which is crucial for making a compact home feel spacious. Improved airflow can also assist with ventilation, a key consideration for enclosed areas. For more tips on this, you can learn about how to ventilate a room without windows.
How to Implement This Solution
Defining zones without walls requires a thoughtful and strategic approach to interior design. The key is to create clear visual boundaries that signal a change in function without physically enclosing the space. Start by mapping out your essential activities: where will you relax, eat, work, and sleep?
Consider these practical tips for creating effective zones:
- Use Rugs to Anchor Zones: Place a distinct area rug in each functional space, like under the seating area in your living zone or beneath the dining table. This visually grounds the furniture and clearly marks the zone’s territory.
- Arrange Furniture Strategically: Position large furniture pieces to act as subtle dividers. The back of a sofa can create a natural separation between a living area and a dining space, while an open-backed bookshelf can divide a bedroom from a home office without blocking light.
- Employ Portable Dividers: For moments when more privacy is needed, consider using stylish folding screens or curtains on a ceiling track. These offer flexibility, allowing you to open up or close off areas as required.
- Unify with Colour: Use a consistent colour palette throughout the entire open-plan area to create a harmonious and unified feel. You can introduce accent colours within each zone to give it a unique identity while maintaining overall cohesion.
5. Built-In and Custom Storage Solutions
Another powerful strategy in the collection of small room layout ideas is to integrate built-in and custom storage. This method involves creating tailored storage that fits the exact dimensions and unique needs of your space, often recessed into walls, tucked under stairs, or fitted into awkward corners. It is the ultimate way to maximise every available centimetre, turning architectural quirks into functional assets.
This approach is particularly effective for rooms with unconventional shapes, low ceilings, or limited floor space where standard, freestanding furniture would be inefficient. By building storage into the structure of the room, you achieve a seamless, uncluttered look that makes the space feel larger and more organised.
How to Implement This Solution
Implementing custom storage requires a shift from buying off-the-shelf to designing for your specific context. Begin by identifying underutilised areas in your room, such as the vertical space above a doorway, the nook beside a chimney, or the area under a window. These are prime locations for bespoke solutions.
Consider these practical tips before starting your project:
- Work With Professionals: For complex projects like under-stair units or wall-to-wall shelving, engage an experienced carpenter or a company like California Closets to ensure structural integrity and a high-quality finish.
- Plan for the Future: Design storage that accommodates not only your current needs but also potential future requirements. Adjustable shelving is a great example of this.
- Incorporate Lighting: Built-in units, especially deep ones, can be dark. Integrate LED strip lighting or small puck lights to improve visibility and add a high-end feel.
- Invest in Quality Materials: Since these solutions are permanent fixtures, using durable materials like solid wood or high-grade MDF will ensure they last and add value to your home.
Excellent examples include a window seat with built-in drawers underneath, a recessed bathroom medicine cabinet that sits flush with the wall, or a complete floor-to-ceiling wardrobe system designed to fit perfectly within an alcove. This tailored approach ensures no space is wasted.
6. Mirrors and Reflective Elements
One of the most classic and impactful small room layout ideas involves the strategic use of mirrors and reflective surfaces. This technique works by creating an illusion of depth, effectively tricking the eye into perceiving a space as larger than it is. A well-placed mirror can visually double the room’s dimensions and amplify both natural and artificial light, making the entire area feel brighter and more open.
This approach is highly versatile and can be applied in almost any small room, from a narrow hallway to a compact bedroom or a tiny bathroom. The goal is to move beyond a simple decorative mirror and think of reflective surfaces as architectural elements that actively manipulate the perception of space and light.
How to Implement This Solution
To effectively use mirrors, you must consider what they will reflect. The placement is just as important as the mirror itself. Start by identifying the room’s best features, like a window with a view or an attractive piece of art, and position your mirror to reflect them. This not only enhances the sense of space but also draws attention to the room’s highlights.
Consider these practical tips for implementation:
- Maximise Light: Place a large mirror directly opposite a window. This will capture the maximum amount of natural light and bounce it back into the room, instantly making it feel brighter and more airy.
- Avoid Reflecting Clutter: Be mindful of what’s in the mirror’s reflection. Angling a mirror towards a messy corner or a cluttered shelf will only amplify the disorganisation and make the room feel more chaotic.
- Go Big: Don’t be afraid to use a large, floor-to-ceiling mirror or even a full mirrored wall, a technique popularised by fitness studios. This creates a dramatic sense of expansion, particularly in small bedrooms or entryways.
- Use Mirrored Furniture: Mirrored wardrobe doors, side tables, or even a reflective kitchen splashback can integrate this effect seamlessly into your decor without taking up wall space.
Popularised by French apartment designers aiming for a chic, expansive feel, this method adds a touch of glamour while serving a powerful functional purpose. From a practical standpoint, always ensure mirrors are securely fixed, especially in high-traffic areas.
7. Minimalist and Decluttering Approach
Adopting a minimalist philosophy is one of the most transformative small room layout ideas you can implement. This approach is built on the principle of “less is more,” focusing on keeping only essential items and maintaining clean, uncluttered surfaces. By intentionally living with fewer possessions and prioritising quality over quantity, you create a space that feels significantly larger, calmer, and more organised.
This strategy is particularly effective for any small room, from bedrooms to living areas and home offices. It shifts the focus from accumulating things to appreciating the space itself. The goal is to eliminate visual noise and physical obstacles, allowing for better traffic flow and a more serene atmosphere. This can be enhanced with strategic design, such as integrating minimalist skylight ideas to flood the decluttered area with natural light.
How to Implement This Solution
Successfully creating a minimalist space is a gradual process of mindful editing. Begin by assessing every item in the room and asking if it serves a purpose or brings you joy, a core tenet of the KonMari method. When aiming for a truly minimalist aesthetic or simply needing to free up valuable square footage in your small room, efficient decluttering might involve finding external storage for less frequently used items. You could explore self-storage solutions to house seasonal decor, sentimental belongings, or hobby equipment you don’t need daily access to.
Consider these practical tips for a clutter-free environment:
- Start Small: Don’t try to declutter the entire room at once. Focus on one category at a time, like clothes, books, or papers, to avoid feeling overwhelmed.
- Use the ‘One-In, One-Out’ Rule: For every new item you bring into the room, commit to removing one existing item. This prevents clutter from accumulating again.
- Invest in Quality: Choose a few high-quality, well-designed furniture pieces over many cheaper, less durable ones. A single, beautiful armchair makes a bigger statement than three mismatched chairs.
- Give Everything a Home: Once you’ve decided what to keep, assign a specific, designated storage spot for every item. This makes tidying up quick and effortless.
8. Flexible and Modular Furniture Systems
Another powerful strategy for optimising a compact space involves using flexible and modular furniture systems. This approach to small room layout ideas relies on individual pieces that can be reconfigured, combined, or separated to adapt to changing needs. Instead of static, single-purpose furniture, you get a dynamic collection that can be organised to serve multiple functions, from a large seating area for guests to individual chairs for quiet reading.
This method is perfect for anyone whose lifestyle demands versatility. It’s particularly effective in living rooms that also function as entertainment zones or home offices, allowing you to quickly rearrange the layout to suit the activity. The core benefit is adaptability, giving you the freedom to evolve your space without replacing all your furniture.
How to Implement This Solution
Implementing a modular system begins with assessing your room’s most common uses. Think about how you use the space daily versus when you have company. A modular sofa, for example, can be an L-shaped sectional one day and two separate loveseats the next. Furniture on castors, like a mobile kitchen island or office drawers, can be moved aside easily to create more floor space.
Follow these tips to build a successful modular layout:
- Prioritise Quality Connections: Ensure that the mechanisms used to connect modular pieces are sturdy and easy to use. Flimsy hardware will lead to frustration and instability.
- Start Small and Expand: You don’t need to buy a huge system at once. Begin with a few core modules and add more pieces as your needs or budget allow.
- Check Individual and Combined Aesthetics: Look for pieces that work just as well on their own as they do when combined. This ensures maximum flexibility.
- Plan for Common Configurations: Before purchasing, measure out your most frequent layouts to ensure the modules will fit comfortably in each arrangement.
Excellent examples of this concept include the highly adaptable Sactionals from Lovesac, which can be rearranged into countless configurations, or IKEA’s VALLENTUNA series, allowing users to create custom seating solutions. These systems empower you to become the architect of your own living space.
Small Room Layout Ideas: 8-Point Comparison
| Approach | Implementation Complexity 🔄 | Resource Requirements ⚡ | Expected Outcomes 📊 | Ideal Use Cases 💡 | Key Advantages ⭐ |
|---|---|---|---|---|---|
| Multi-Functional Furniture Solutions | Medium 🔄 | Moderate ⚡ | High utility, space-saving 📊 | Small spaces needing versatile use | Maximizes utility, cost-effective ⭐ |
| Vertical Storage and Wall-Mounted Systems | Medium-High 🔄 | Low to Moderate ⚡ | Increased storage, clear floors 📊 | Rooms with available wall space | Maximizes storage, customizable ⭐ |
| Light Color Palettes and Strategic Lighting | Low 🔄 | Low ⚡ | Illusion of spaciousness, bright 📊 | Any small or dark room | Enlarges space visually, calming ⭐ |
| Open Floor Plan and Zone Definition | Medium 🔄 | Low ⚡ | Spacious feel, flexible layouts 📊 | Studios, small homes, social spaces | Enhances flow, multifunctional ⭐ |
| Built-In and Custom Storage Solutions | High 🔄 | High ⚡ | Maximum space use, seamless look 📊 | Customized spaces, permanent homes | Tailored fit, adds home value ⭐ |
| Mirrors and Reflective Elements | Low 🔄 | Low ⚡ | Visual depth, doubled light 📊 | Rentals, quick refresh projects | Inexpensive, easy to implement ⭐ |
| Minimalist and Decluttering Approach | Low 🔄 | Low ⚡ | Larger-feeling, organized space 📊 | Anyone seeking simplicity | Reduces clutter, stress relief ⭐ |
| Flexible and Modular Furniture Systems | Medium 🔄 | Moderate ⚡ | Adaptable layouts, multifunction 📊 | Dynamic lifestyles, evolving needs | Flexible, creative use of space ⭐ |
Your Blueprint for a Brighter, Bigger-Feeling Home
Navigating the challenges of a compact living area can feel like solving a complex puzzle, but as we’ve explored, the right strategies can transform even the most modest space into a functional and inviting sanctuary. Mastering these small room layout ideas is not about compromise; it’s about clever optimisation. It’s about realising that every square metre holds potential, waiting to be unlocked with creativity and thoughtful planning. The journey from a cramped room to an expansive-feeling home is paved with deliberate choices that prioritise both form and function.
The principles we’ve covered are your foundational blueprint. They work best not in isolation, but in harmony. Think of it as a layered approach where each element builds upon the others to amplify the sense of space.
Key Takeaways for Lasting Impact
Let’s recap the core pillars that will redefine your home:
- Functionality First: Prioritise multi-functional and modular furniture. An ottoman with hidden storage or a sofa bed isn’t just a piece of furniture; it’s a hard-working asset that saves valuable floor space.
- Embrace the Vertical: Draw the eye upward with vertical storage solutions. Wall-mounted shelving, tall bookcases, and floor-to-ceiling curtains create an illusion of height, making the room feel grander and less confined.
- The Power of Light and Reflection: A light colour palette serves as your canvas, while strategically placed mirrors and reflective surfaces bounce light, both natural and artificial, around the room. This simple trick can visually double your space.
- Declutter with Purpose: A minimalist approach is crucial. Every item in your room should have a purpose or bring you joy. Custom built-ins provide a designated home for everything, ensuring a clean, organised, and visually calm environment.
Your Actionable Next Steps
Feeling inspired? Don’t let it fade. Start small to build momentum. Choose one room or even one corner and apply a single principle from this guide.
- Conduct a Room Audit: Begin by decluttering. Assess what you truly need and what is simply taking up space.
- Rethink Your Layout: Sketch out your current floor plan and then experiment with a new one on paper. Could shifting the sofa or bed open up a new pathway or create a distinct zone?
- Identify a “Hero” Piece: Select one multi-functional item to introduce, like a storage coffee table or a floating desk, to see an immediate impact.
Ultimately, the most transformative element in any small room layout idea is light. You can rearrange furniture and paint walls, but nothing expands a space quite like an abundance of natural daylight. It turns dark corners into usable nooks, enhances colours, and fosters a sense of openness that artificial lighting can’t fully replicate. A strategically placed skylight can be the single most effective investment in making a small room feel larger, fundamentally changing its character and atmosphere. By thoughtfully combining these layout strategies with the unparalleled benefit of natural light, you’re not just decorating; you’re fundamentally enhancing your quality of life at home.
Ready to flood your home with space-enhancing natural light? Explore the range of fixed and opening skylights from Vivid Skylights. As Australian specialists, they provide high-quality, energy-efficient solutions that can unlock the true potential of any room. Visit Vivid Skylights to find the perfect roof window for your home.
