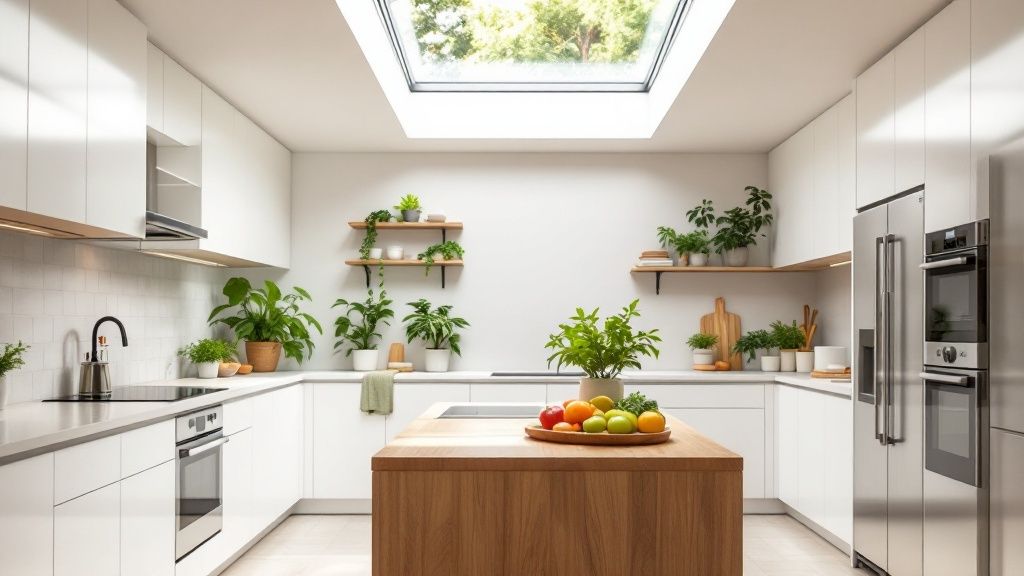
Illuminating Your Culinary Haven: Exploring the Best Kitchen Skylight Ideas
Want brighter, more inviting kitchen? This listicle explores eight kitchen skylight ideas to improve natural lighting and enhance your space, whether renovating or simply refreshing your existing kitchen. Discover options ranging from flat glass and tubular skylights to dramatic roof lanterns and operable vents. Find the perfect kitchen skylight idea to match your style and budget, maximizing natural light and potentially reducing energy costs. We’ll cover flat glass, tubular, pyramid, hip, ridge, lantern, modular arrays and clerestory combinations.
1. Flat Glass Skylights
Flat glass skylights are a popular choice for Australian homeowners looking to brighten their kitchens with natural light. Offering a sleek and contemporary aesthetic, these skylights feature a flat pane of glass installed flush with or slightly raised above the roofline. Their minimalist profile seamlessly integrates with both modern and traditional kitchen designs, making them a versatile option for various architectural styles. They work by allowing direct sunlight to penetrate the roof and illuminate the space below, reducing the need for artificial lighting during the day and creating a more inviting atmosphere.
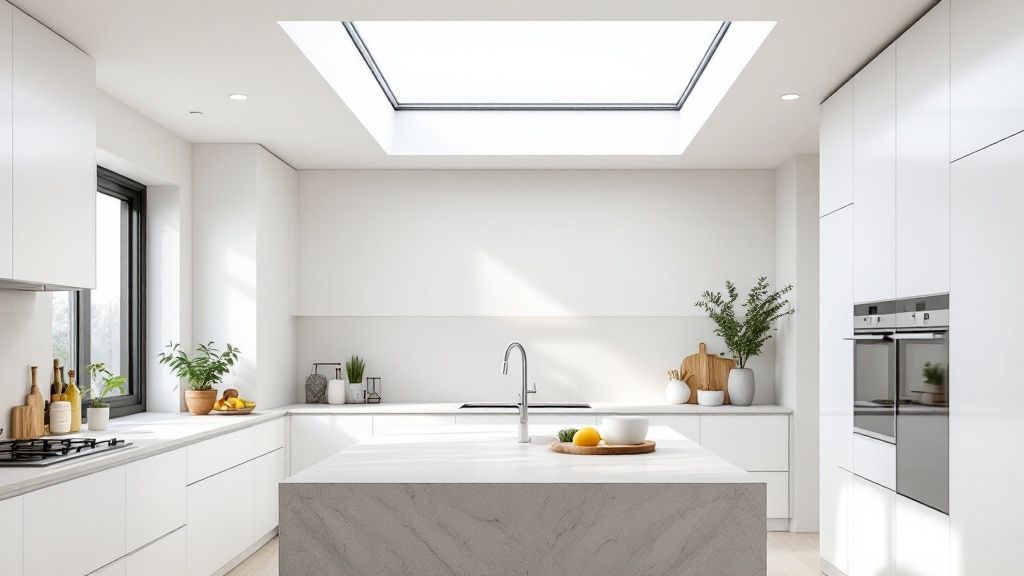
Flat glass skylights deserve a top spot on any kitchen skylight ideas list due to their versatility, cost-effectiveness, and ability to maximize natural light. They are available in fixed (non-opening) or venting options, catering to different ventilation needs. You can find them in standard rectangular or square shapes, and custom shapes are also possible, allowing for unique design integrations. Moreover, they are compatible with most roof types, simplifying the installation process. Multiple glazing options, including tempered, laminated, and insulated glass, offer varying levels of energy efficiency and protection.
Features and Benefits:
- Streamlined Appearance: Creates a clean, unobtrusive look that complements various kitchen styles.
- Versatile Installation: Suitable for most roof types and available in various shapes and sizes.
- Natural Light Maximization: Effectively brings daylight into the kitchen, reducing the need for artificial light.
- Energy Efficiency: Modern glazing options like low-E glass help minimize heat gain and loss, contributing to energy savings.
- Low Maintenance: The lower profile compared to domed skylights requires less exterior cleaning.
Pros:
- Cost-effective: Generally less expensive than domed or pitched skylights.
- Suits most architectural styles: Blends seamlessly with both modern and traditional designs.
- Excellent natural light: Brightens the kitchen and reduces energy consumption.
- Low profile: Easier to maintain and clean.
- Energy-efficient options available: Helps regulate indoor temperature and reduces energy bills.
Cons:
- Less architectural drama: Compared to more elaborate skylight styles, flat skylights offer a simpler aesthetic.
- Fixed versions lack ventilation: Requires alternative ventilation solutions.
- Potential for water pooling: Proper installation with a slight pitch is crucial to prevent water accumulation, especially in areas with heavy rainfall.
- Potential for hot spots: In warmer Australian climates, specialized glazing like low-E glass is necessary to prevent overheating.
Examples and Inspiration:
- Scenario Architecture incorporated three aligned flat skylights above the kitchen countertop in a Victorian townhouse renovation in Malvern, showcasing a modern application in a classic setting.
- HGTV’s ‘Property Brothers’ frequently utilize flat skylights in their kitchen renovation projects, demonstrating their widespread appeal and practicality.
- Dwell magazine featured a California modern home with a series of flat skylights running the length of a galley kitchen, highlighting their ability to dramatically transform a space with natural light.
Tips for Australian Homeowners:
- Position strategically: Install over work areas like kitchen islands and countertops where task lighting is most beneficial.
- Consider motorized blinds: Control the amount of sunlight entering the kitchen and manage heat during summer.
- Opt for double-glazed: Essential in Australia’s climate to minimize heat gain and improve energy efficiency.
- Maximize light in north-facing kitchens: Larger skylights are recommended for north-facing kitchens to capture the maximum amount of available natural light.
- Ensure proper drainage: Even “flat” skylights should be installed with a slight pitch to facilitate water runoff and prevent leaks.
Popularized By: Leading skylight manufacturers like Vivid Skylights, Velux, Fakro, and Sun-Tek, along with popular home renovation shows on HGTV and the influence of the mid-century modern architecture movement, have contributed to the widespread adoption of flat glass skylights. While specific AU-based suppliers may vary, these brands represent quality and innovation in the skylight industry.
2. Pyramid or Hip Skylights
For a truly show-stopping kitchen skylight idea, consider the dramatic impact of a pyramid or hip skylight. These three-dimensional structures, formed by three or four triangular glass panels meeting at a peak, rise above the roofline, creating a striking architectural feature both inside and out. More than just a source of natural light, pyramid skylights become a focal point, adding a unique design element to your kitchen. Their sloped design efficiently sheds water, snow, and debris, a particularly important benefit for Australian homeowners facing diverse weather conditions. The angle of the glass panels also maximises light capture throughout the day, even when the sun is lower in the sky, brightening your kitchen with natural illumination.
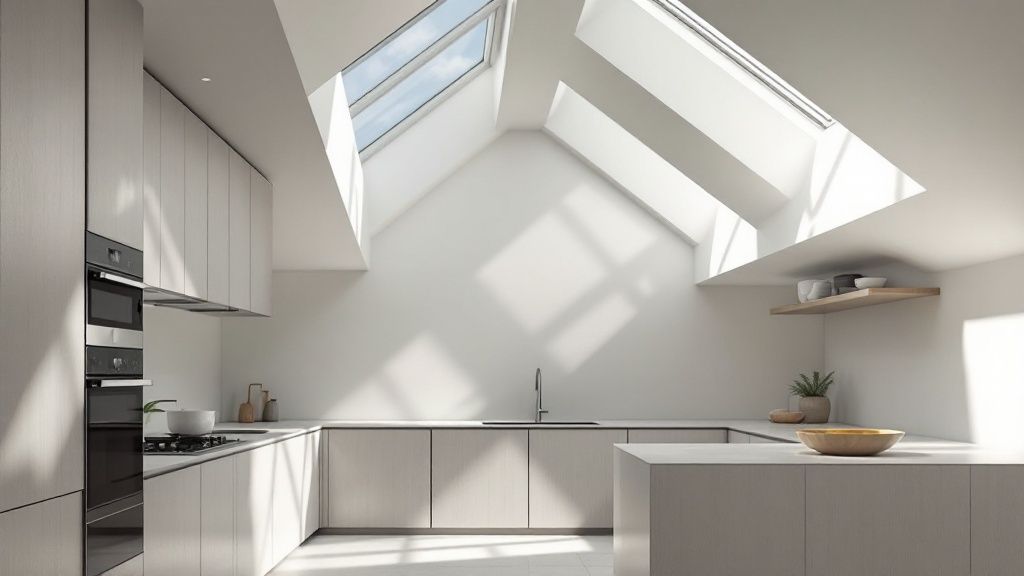
Pyramid skylights are typically installed on a curb or frame above the roofline and are available in square or rectangular base configurations. They can be custom-sized to suit your specific kitchen dimensions and often feature aluminum or vinyl framing. This makes them a versatile option for various kitchen layouts and design aesthetics, whether you’re renovating an existing kitchen or building a new one. This type of skylight earns its place in this list of kitchen skylight ideas due to its ability to transform a mundane kitchen ceiling into a breathtaking architectural statement. The dramatic play of light throughout the day, coupled with the illusion of higher ceilings, adds a sense of spaciousness and elegance.
Pros:
- Makes a bold architectural statement both inside and out.
- Excellent water shedding capabilities due to sloped design.
- Creates interesting light patterns throughout the day.
- Can create the illusion of higher ceilings in kitchens.
- Captures light from multiple angles, even with a lower sun position.
Cons:
- More expensive than flat skylights.
- More complex installation, requiring specialist expertise.
- Generally not available in venting options.
- More exterior surface area necessitates more frequent cleaning.
- May not be suitable for all architectural styles.
Examples of Successful Implementation:
- The renowned French Laundry restaurant renovation by Snøhetta incorporated custom pyramid skylights above the kitchen, showcasing their dramatic potential.
- Architectural Digest featured a Hamptons beach house with a central pyramid skylight as the anchor of an open-concept kitchen.
- The Glass House kitchen addition by CplusC Architectural Workshop features a striking pyramid skylight as its central design element.
Tips for Australian Homeowners:
- Center the pyramid skylight over kitchen islands or dining areas for maximum visual impact.
- Consider the finished interior frame as an integral part of your kitchen design. It should complement your chosen aesthetic.
- In Australia’s warmer climate, opt for glazing with solar control properties to minimise heat gain and improve energy efficiency.
- Use LED uplighting around the base of the skylight at night to highlight the architectural feature and create a warm ambience.
- Ensure meticulous flashing and installation by experienced professionals to prevent leaks, especially important given the multiple seams inherent in pyramid skylights.
Pyramid skylights, popularised by companies like Wasco Skylights and Crystal Structures, and influenced by architectural movements like Frank Lloyd Wright’s organic architecture and contemporary greenhouse design, offer a unique and dramatic way to bring natural light into your kitchen. They are an excellent choice for homeowners seeking to elevate their kitchen design with a touch of architectural flair and abundant natural illumination.
3. Ridge Skylights: A Dramatic Statement in Natural Light
Ridge skylights offer a unique and visually stunning way to introduce natural light into your kitchen. Unlike traditional skylights, which are typically placed intermittently, ridge skylights run continuously along the peak of a sloped roof, creating a dramatic ribbon of light that floods the space below. This makes them a particularly striking kitchen skylight idea, transforming a functional structural element into a key design feature. This approach is especially effective in kitchens with vaulted or cathedral ceilings, amplifying the sense of height and airiness.
How They Work: Ridge skylights are installed along the apex of your roof, where the two sloping sides meet. They can span just a few feet or extend the entire length of the kitchen, depending on your design and structural considerations. These skylights are often available with venting options, allowing for natural heat release and ventilation, a significant benefit in Australian kitchens. Furthermore, you can choose from clear, tinted, or frosted glass options to control the amount and quality of light entering the space.
Illustrative Examples:
- The ‘Light Canyon’ project by Fabi Architekten: This project showcases the stunning impact of a continuous ridge skylight above a minimalist kitchen, creating a seamless connection between the indoor and outdoor environments.
- Dwell Magazine Feature: A Pacific Northwest home featured in Dwell Magazine exemplifies how a 20-foot ridge skylight can beautifully illuminate an open kitchen/dining area.
- The ‘Ridge House’ by Bohlin Cywinski Jackson: This award-winning design demonstrates how a kitchen can be architecturally designed around a dramatic ridge skylight, making it the focal point of the space.
Why Choose Ridge Skylights?
Ridge skylights earn their place on this list for several compelling reasons. They offer dramatic, even illumination across the entire kitchen, minimizing the need for artificial lighting during daylight hours. Operable versions provide excellent ventilation, particularly useful above cooking areas. They also accentuate architectural ceiling features like beams and vaults, adding a touch of sophistication to your kitchen. Finally, they establish a strong connection with the outside world, bringing the ever-changing Australian sky and natural light patterns into the heart of your home.
Pros and Cons:
Pros:
- Dramatic, even illumination.
- Excellent ventilation (with operable versions).
- Highlights architectural ceiling features.
- Reduced reliance on artificial lighting.
- Connection to the outdoors.
Cons:
- Complex and potentially costly installation.
- Increased risk of leaks if not installed correctly.
- Potential for excessive heat gain in summer if not properly glazed.
- Often requires specialist installation and potentially custom solutions.
Actionable Tips for Australian Homeowners:
- Solar Control: Incorporate motorized shades or tinted glass to manage the intense Australian sun, particularly during summer.
- Seasonal Sun Angles: Consider how the sun’s path changes throughout the year and how this will affect light patterns in your kitchen.
- Zoning: Use ridge skylights to visually separate functional zones in open-plan kitchens.
- Ventilation: Include operable sections for effective ventilation above cooking areas.
- Structural Integrity: Consult with a structural engineer to ensure your roof can support a ridge skylight installation.
Who Made Them Popular?
The use of ridge skylights has been popularized by influential architectural firms like Foster + Partners and Renzo Piano Building Workshop. Companies like VELUX and Marvin Windows and Doors offer specialized ridge skylight solutions, and the trend has also been embraced by the contemporary Scandinavian architecture movement and the sustainable design movement’s focus on maximizing natural daylight. These factors, combined with the desire for brighter, more energy-efficient homes, have made ridge skylights an increasingly sought-after feature in modern Australian kitchens.
4. Lantern Skylights
Lantern skylights, also known as roof lanterns, offer a dramatic and effective way to introduce abundant natural light into your kitchen. Unlike standard flat skylights, these three-dimensional structures rise above the roofline, resembling miniature glass greenhouses or conservatories. Their elevated design and multiple glass panels allow sunlight to enter from various angles, bathing the kitchen in a bright, airy ambience. This makes them a particularly appealing kitchen skylight idea for Australian homes, where maximizing natural light is often a priority.
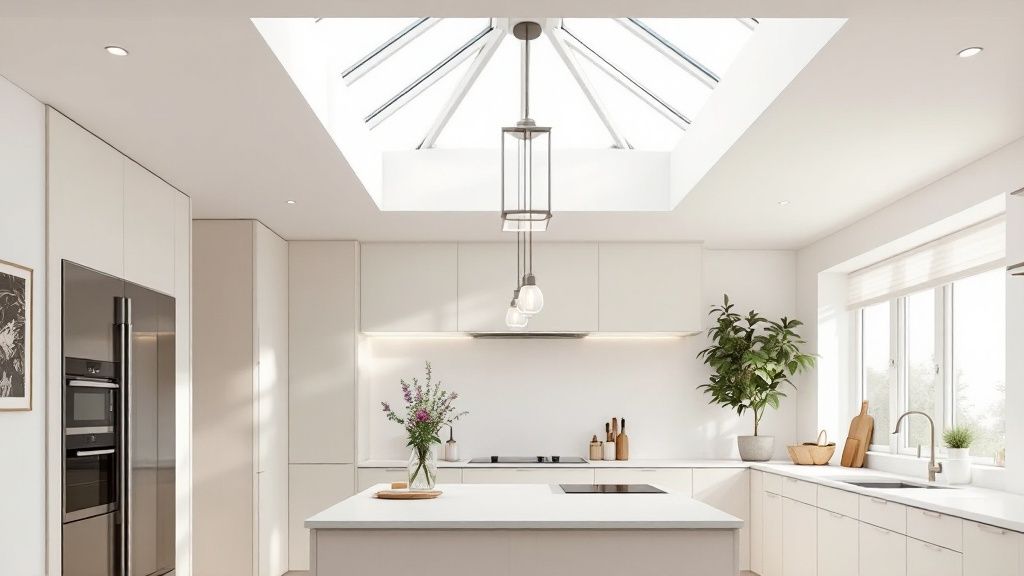
Typically taking the form of a box or pyramid with vertical sides and a sloped top, lantern skylights add architectural interest and a touch of grandeur. They are available in both traditional and contemporary designs, offering versatility for various kitchen styles. From period properties undergoing renovations to modern open-plan kitchens, lantern skylights can create a stunning focal point. Features such as divided light panes can further enhance the traditional aesthetic, while sleek, minimalist frames suit contemporary builds. They can also span significant areas of the kitchen ceiling, making them suitable for illuminating large islands or dining areas.
The benefits of incorporating a lantern skylight into your kitchen design are numerous. They provide significantly more light than flat skylights of the same footprint, enhancing the sense of space and airiness. The added height contributes to a feeling of volume, making even compact kitchens feel larger. Furthermore, many lantern skylights incorporate operable vents, providing excellent ventilation for removing cooking odours and excess heat – a valuable feature in Australian kitchens. For homeowners renovating period properties, lantern skylights are historically appropriate and can seamlessly integrate with the existing architecture.
However, it’s essential to be aware of the drawbacks. Lantern skylights are the most expensive skylight option, and their installation is more complex, requiring robust structural support. Maintenance can also be higher due to the multiple glass panels and seams. Potential heat gain is another consideration, though this can be mitigated with appropriate glazing. Finally, while their ornate design is a significant drawcard for many, it may not suit minimalist or ultra-modern kitchen aesthetics.
Examples of successful implementation:
- Grand period property renovations in the Grosvenor Estate often feature large, traditional lantern skylights.
- Contemporary London townhouses showcase the versatility of glass lanterns above island kitchens, as seen in Architectural Digest.
- Even popular television shows like The Great British Bake Off utilize large lantern skylights to evenly illuminate their cooking stations.
Tips for choosing and installing a lantern skylight:
- Size matters: Ensure the lantern is proportionate to your kitchen. Too large, and it can overwhelm the space; too small, and its impact is diminished.
- Strategic positioning: Place the lantern above islands, dining areas, or key focal points rather than perimeter work surfaces.
- Energy efficiency: Opt for thermally broken aluminium frames to minimize heat transfer and improve energy efficiency.
- Ventilation: Incorporate automated venting systems for effective heat release and improved air quality.
- Period authenticity: For period homes, choose designs with mullions and traditional detailing to maintain architectural integrity.
Lantern skylights deserve a place on this list of kitchen skylight ideas because they offer a unique combination of architectural elegance and exceptional light performance. While they represent a significant investment, their ability to transform a kitchen space through enhanced natural light and added visual interest makes them a worthwhile consideration for discerning homeowners. Companies like Westbury Garden Rooms and Atlas Roof Lanterns are popular choices for high-quality lantern skylights in the AU region. Remember to consult with experienced roofing contractors and builders to ensure proper installation and structural integrity.
5. Modular/Multiple Skylight Arrays
Looking for a kitchen skylight idea that’s both functional and visually striking? Modular/multiple skylight arrays offer a unique approach to natural lighting, transforming your kitchen ceiling into a design feature while bathing the space in sunlight. Instead of a single large skylight, this method involves installing several smaller skylights in a specific pattern or grid. This is a particularly effective kitchen skylight idea for Australian homes, where maximizing natural light can significantly reduce energy consumption for lighting and create a brighter, more inviting space.
This approach offers exceptional flexibility in design. You can arrange standard-sized skylights in regular geometric patterns like grids or create a more dynamic look with staggered placement. Imagine a series of square skylights above your kitchen island, echoing its shape and providing focused task lighting, or a row of rectangular skylights following the line of your countertops. You can even combine different shapes – squares, rectangles, and circles – for a truly bespoke design. The ability to mix fixed and venting units within the array adds another layer of control, allowing you to optimize both natural light and ventilation. This level of customisation lets you tailor the light pattern and aesthetic impact while accommodating existing roof structural elements.
The benefits of modular skylight arrays are numerous. They provide a more even distribution of natural light compared to a single large skylight, minimizing harsh shadows and brightening even the corners of your kitchen. This approach can also be more cost-effective than a custom-sized large skylight, as smaller standard units are generally less expensive. Furthermore, if one unit fails, the entire system isn’t compromised. The aesthetic impact is significant, creating captivating patterns of light and shadow across kitchen surfaces throughout the day. Examples of successful implementations include DeForest Architects’ Courtyard House featuring a grid of nine square skylights, a Brooklyn brownstone renovation highlighted in Dwell magazine with staggered rectangular skylights, and the ‘Perforated House’ by Kavellaris Urban Design showcasing circular skylight arrays. These projects demonstrate the versatility and visual appeal of this approach.
However, it’s important to consider the potential drawbacks. Multiple skylights mean more roof penetrations, increasing the risk of leaks if not installed correctly by a qualified professional. The installation process can also be more labour-intensive and therefore more costly than installing a single unit. Careful planning is essential to avoid conflicts with roof structural members, and integrating multiple units seamlessly into your ceiling design requires expertise. Finally, more units mean potentially more maintenance down the line.
Tips for Implementing Modular Skylight Arrays:
- Plan and Visualize: Use a paper template on your ceiling to experiment with different arrangements and see how the pattern will look from below. Consider symmetry, asymmetry, and how the light will fall on your work surfaces.
- Highlight Key Areas: Strategically place skylights to illuminate key working areas like your kitchen island, sink, and countertops, as well as architectural features you want to emphasize.
- Ventilation and Budget: Mix operable and fixed units to optimize both ventilation and cost efficiency. Operable skylights can help regulate temperature and improve airflow in your kitchen.
- Structural Considerations: For larger arrays, consult with a structural engineer to ensure the roof can support the additional weight and penetrations. This is especially important for older homes in Australia.
- Professional Installation: While some aspects of home renovation are suitable for DIY enthusiasts, skylight installation, particularly complex arrays, is best left to experienced professionals, especially roofing contractors and carpenters, to ensure a watertight and structurally sound finish.
Modular skylight arrays have been popularized by systems like the VELUX modular skylight system and are influenced by the Modernist architectural movement, Renzo Piano’s innovative use of gridded daylighting, and the Scandinavian emphasis on natural light. This kitchen skylight idea reflects contemporary sustainable architecture practices by maximizing natural light and reducing reliance on artificial lighting, making it a valuable addition to any Australian home renovation or new build project.
6. Operable/Venting Skylights
For a kitchen skylight idea that goes beyond just brightening your space, consider operable/venting skylights. These innovative fixtures not only introduce natural light but also offer much-needed ventilation, making them a practical and energy-efficient choice for Australian homeowners. They work by incorporating a hinged design, allowing the skylight to open and close either manually with a hand crank or pole, or automatically via motorised mechanisms. This helps exhaust hot air, cooking odours, and excess moisture, creating a fresher and more comfortable kitchen environment. Advanced models even come with remote control operation, rain sensors, and programmable settings for ultimate convenience.
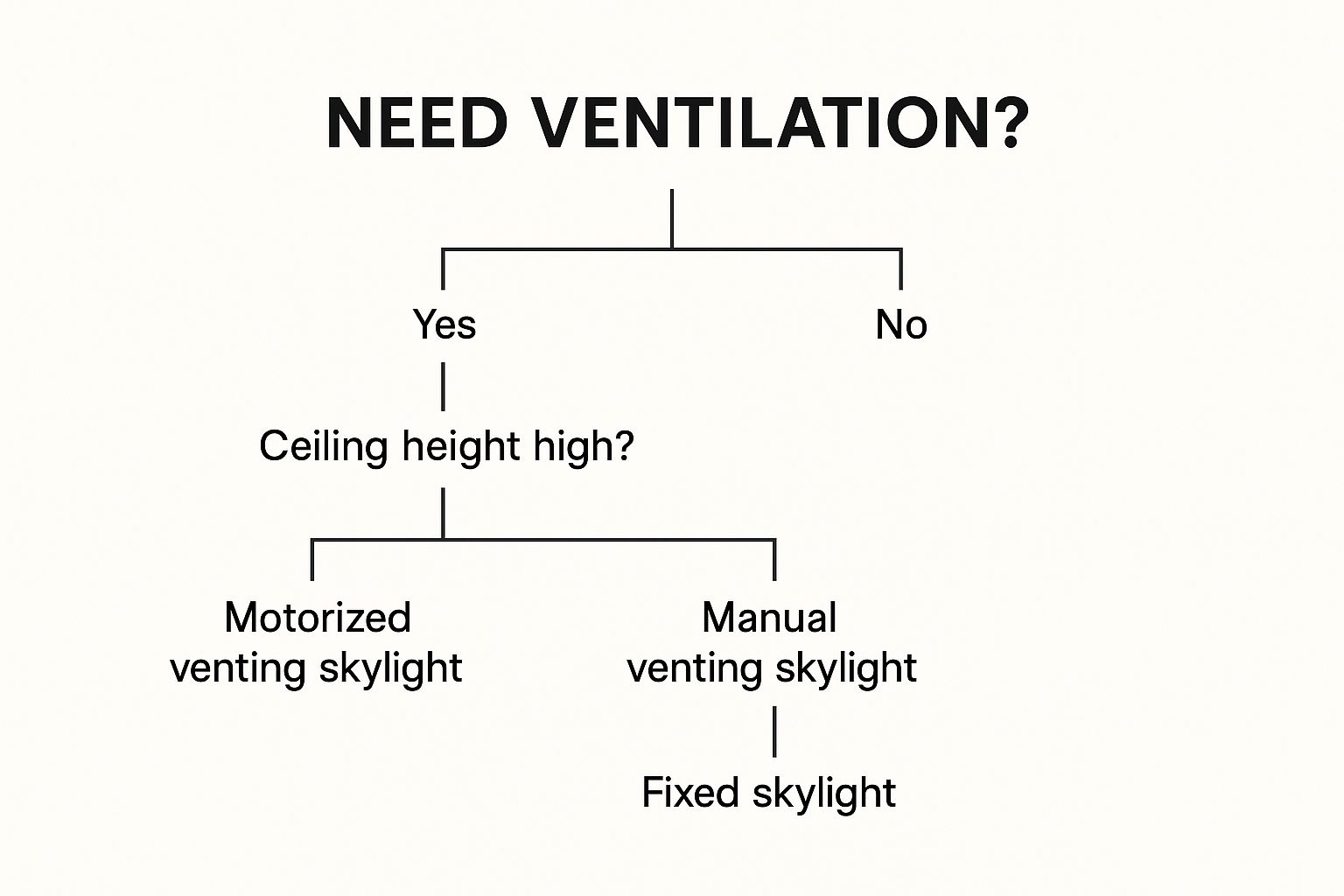
The infographic above presents a decision tree to help you determine if operable skylights are the right choice for your kitchen. It guides you through considering factors like budget, ventilation needs, and desired level of control.
Operable skylights are available in various opening styles, including top-hinged and center-pivot, and often include insect screens. This variety allows you to tailor your selection to your specific kitchen layout and ventilation requirements. They deserve a place on this list because they offer a dual-purpose solution for both lighting and ventilation, contributing significantly to a healthier and more pleasant kitchen environment. Think of the natural “stack effect” – hot air rises – and with a venting skylight, that hot, smoky air from cooking is drawn upwards and out, reducing reliance on extractor fans and air conditioning.
Examples of Successful Implementation:
- Bates Masi Architects: This Hamptons beach house features kitchen skylights that open automatically based on the interior temperature, showcasing a seamless blend of technology and design.
- Danish Culinary School: This institution utilizes automated venting skylights coordinated with the mechanical ventilation system for optimal air quality and energy efficiency.
Pros:
- Natural ventilation removes cooking odours and heat.
- Creates stack effect for efficient heat extraction.
- Reduces reliance on mechanical ventilation and air conditioning.
- Offers flexible control over light and airflow.
- Modern models provide energy-efficient operation and climate benefits.
Cons:
- More expensive than fixed skylights.
- More complex with potentially more maintenance.
- Manual versions can be difficult to reach in high ceilings.
- Must be closed during rain (though automated versions address this).
Tips for Choosing and Installing Operable Skylights:
- Position for Maximum Effect: Install venting skylights at the kitchen’s highest point for optimal heat extraction.
- Automate for Convenience: Consider models with rain sensors and automatic closing features for worry-free operation.
- Accessibility is Key: Ensure operating poles or switches for manual versions are easily accessible.
- Cross-Ventilation: Pair with lower window openings to maximize airflow.
- Professional Consultation: In kitchens with powerful range hoods, consult an HVAC professional to coordinate your ventilation strategy.
Popularized By:
- Passive house and sustainable building movement
- Smart home technology integration trends
- Architectural firms specializing in natural ventilation strategies
The decision tree emphasizes key decisions, such as assessing your budget and desired level of automation. By following the flowchart, you can identify the ideal type of operable skylight based on your specific needs and priorities, whether it’s a manually operated skylight for budget-conscious renovators or a fully automated smart skylight for those seeking ultimate convenience. These factors help you decide if manual operation, electric operation, or a solar-powered option best suits your kitchen and lifestyle.
8. Clerestory Skylight Combinations
For a truly dramatic and architecturally impressive way to introduce natural light into your kitchen, consider clerestory skylight combinations. This design merges vertical clerestory windows with overhead skylights, creating a stunning band of light where the wall meets the ceiling. This innovative approach not only floods your kitchen with natural light but also enhances its aesthetic appeal, making it a worthy contender in our list of top kitchen skylight ideas.
Clerestory windows are vertically positioned windows installed high on a wall, typically near the roofline. When combined with horizontal or sloped skylights, they create a unique lighting dynamic. The clerestory windows wash the walls with soft, indirect light, while the skylights provide direct sunlight from above. This interplay of direct and indirect illumination minimises shadows, reduces the need for artificial lighting, and creates a bright and airy ambience. The resulting “floating roof” effect is visually striking and adds a touch of architectural flair to any kitchen. This combination is particularly effective in contemporary kitchens, where clean lines and minimalist aesthetics are prized.
This method is often employed where the kitchen’s exterior walls meet the roof edges. The clerestory-skylight band can even wrap around corners, providing a panoramic light effect and transforming the kitchen into a light-filled sanctuary. The design may also incorporate structural elements like exposed beams, further enhancing the visual interest.
Examples of Successful Implementation:
- The Skylight House by Chenchow Little: This award-winning project showcases the breathtaking potential of clerestory-skylight combinations. The kitchen features a continuous band of glass that seamlessly blends the walls and ceiling, creating a stunning visual spectacle.
- Mid-century Modern Renovation (featured in Dwell Magazine): This renovation project beautifully demonstrates how a restored clerestory-skylight combination can revitalise a mid-century modern kitchen, preserving its original charm while enhancing its functionality.
- The ‘Light Box’ Project by Finne Architects: This project features a sophisticated clerestory-skylight system that illuminates a chef’s kitchen with an abundance of natural light, creating an ideal environment for culinary creativity.
Pros:
- Creates dramatic architectural interest and the illusion of a floating roof
- Provides both vertical and overhead light perspectives, minimising shadows
- Maintains privacy while maximising natural light intake
- Allows for full use of wall space below for cabinetry
- Creates interesting light variations throughout the day, enhancing the kitchen’s ambience
Cons:
- Complex architectural detailing requiring expert design and potentially specialized tradespeople
- Higher construction costs compared to standard skylights due to structural considerations
- Challenging and expensive to retrofit in existing kitchens
- Requires meticulous waterproofing at intersections to prevent leaks, especially important in the Australian climate
- May create glare at certain times of day if not properly designed
Tips for Australian Homeowners:
- Work with an experienced architect: Engaging an architect specializing in daylighting design is crucial for optimising the placement and orientation of your clerestory-skylight combination. They can help navigate the complexities of this design and ensure its structural integrity.
- Consider the sun’s path: Australia’s intense sunlight requires careful consideration of the sun’s path throughout the year to minimise overheating and glare. Your architect can help determine the optimal orientation for your skylights and recommend appropriate shading solutions.
- Use high-performance glazing: Investing in high-performance glazing is essential for controlling heat gain and loss, particularly in Australia’s varied climate. Look for double or triple-glazed units with low-E coatings to maximize energy efficiency.
- Incorporate minimal structural elements: To maximise light transmission, minimise the use of structural elements like beams and rafters. Sleek, minimalist designs allow for the greatest amount of light to enter your kitchen.
- Consider interior finishes: Think about how your interior colours and materials will interact with the changing light throughout the day. Lighter colours will reflect light and create a brighter space, while darker colours will absorb light and create a more dramatic atmosphere.
Clerestory skylight combinations offer a unique and sophisticated approach to kitchen lighting, creating a space that is both visually stunning and functionally optimized. While this option requires careful planning and professional expertise, the results are well worth the investment for homeowners seeking a truly exceptional kitchen design.
Kitchen Skylight Design Comparison
| Design Idea | Implementation Complexity 🔄 | Resource Requirements ⚡ | Expected Outcomes 📊 | Ideal Use Cases 💡 | Key Advantages ⭐ |
|---|---|---|---|---|---|
| Flat Glass Skylights | Moderate; simple installation, compatible with most roofs | Moderate; standard glass and framing | Excellent natural light with minimal architectural impact | Versatile kitchens; both modern & traditional styles | Cost-effective, clean design, energy efficient |
| Tubular Skylights | Low to Moderate; minimal structural changes | Low; small footprint, reflective tubes | Good natural light in difficult spaces | Kitchens with limited roof access or tight budgets | Affordable, compact, minimal heat gain |
| Pyramid or Hip Skylights | High; complex framing and installation | High; custom shapes and materials | Dramatic light, architectural centerpiece | High-end kitchens, statement architecture | Bold design, excellent water shedding, multi-angle light |
| Ridge Skylights | Very High; significant structural modification | High; custom long linear units | Dramatic, even illumination, ventilation possible | Kitchens with vaulted/cathedral ceilings | Strong architectural feature, great ventilation |
| Lantern Skylights | Very High; substantial roof structure changes | Very High; multi-pane glass & frames | Maximum light, architectural focal point | Luxury, period renovations, large kitchens | Grand statement, ventilation, adds height & volume |
| Modular/Multiple Skylight Arrays | High; multiple penetrations, detailed planning | Moderate to High; several units | Even light distribution, customizable | Large kitchens, structural constraints, design flexibility | Even lighting, pattern creation, partial system failure resistance |
| Operable/Venting Skylights | Moderate to High; mechanical components & maintenance | Moderate to High; motorized parts, sensors | Natural ventilation, airflow, odor and heat removal | Kitchens needing ventilation and light control | Combines light and ventilation, smart control options |
| Clerestory Skylight Combinations | Very High; complex architectural integration | High; custom glazing and framing | Dramatic architectural interest, balanced direct/indirect light | Contemporary kitchens, corner spaces, privacy needs | Architectural drama, privacy, maximized daylight |
Brighten Your Kitchen, Brighten Your Life: Choosing the Right Skylight
From flat glass to lantern skylights, and from single installations to modular arrays, the possibilities for incorporating natural light into your kitchen are vast. We’ve explored eight distinct kitchen skylight ideas in this article, each offering unique advantages for different kitchen layouts and design preferences. Key takeaways include considering your kitchen’s orientation for optimal light capture, understanding the energy efficiency implications of various skylight types, and factoring in ventilation needs for climate control. Mastering these concepts is crucial for maximising the benefits of natural light, which include reduced energy consumption, improved mood and well-being, and enhanced aesthetic appeal. When planning your kitchen skylight, consider the overall design aesthetic you want to achieve. For those envisioning a high-end space, exploring luxury kitchen design ideas can provide valuable inspiration and ensure your skylight complements the overall luxurious feel. Ultimately, the right skylight can transform your kitchen into a vibrant and inviting heart of your home.
Ready to bring the brilliance of natural light into your Australian kitchen? Vivid Skylights specializes in innovative skylight designs perfect for illuminating your kitchen and creating a brighter, more energy-efficient space. Explore our range of kitchen skylight solutions and discover the perfect fit for your dream kitchen today.
