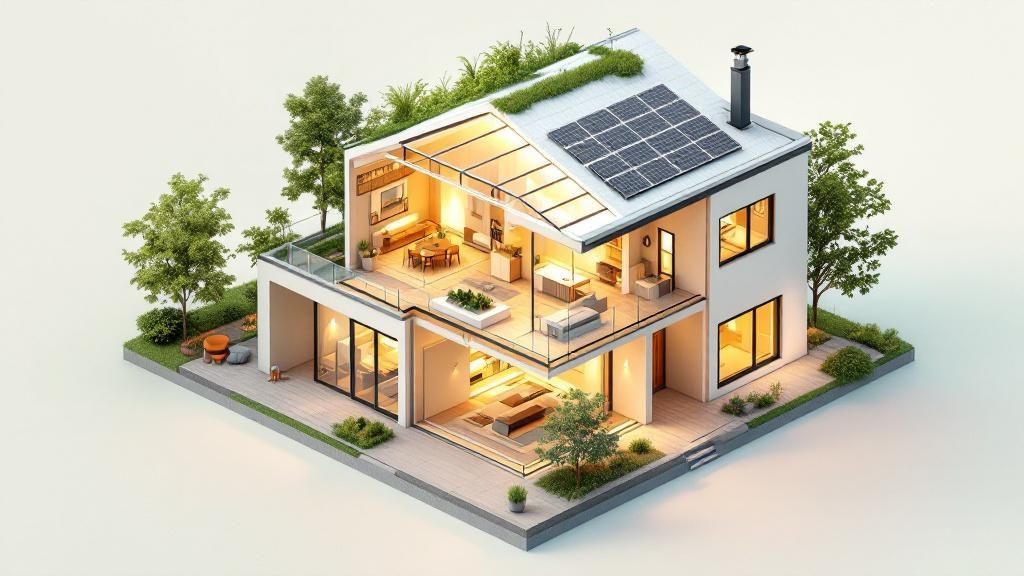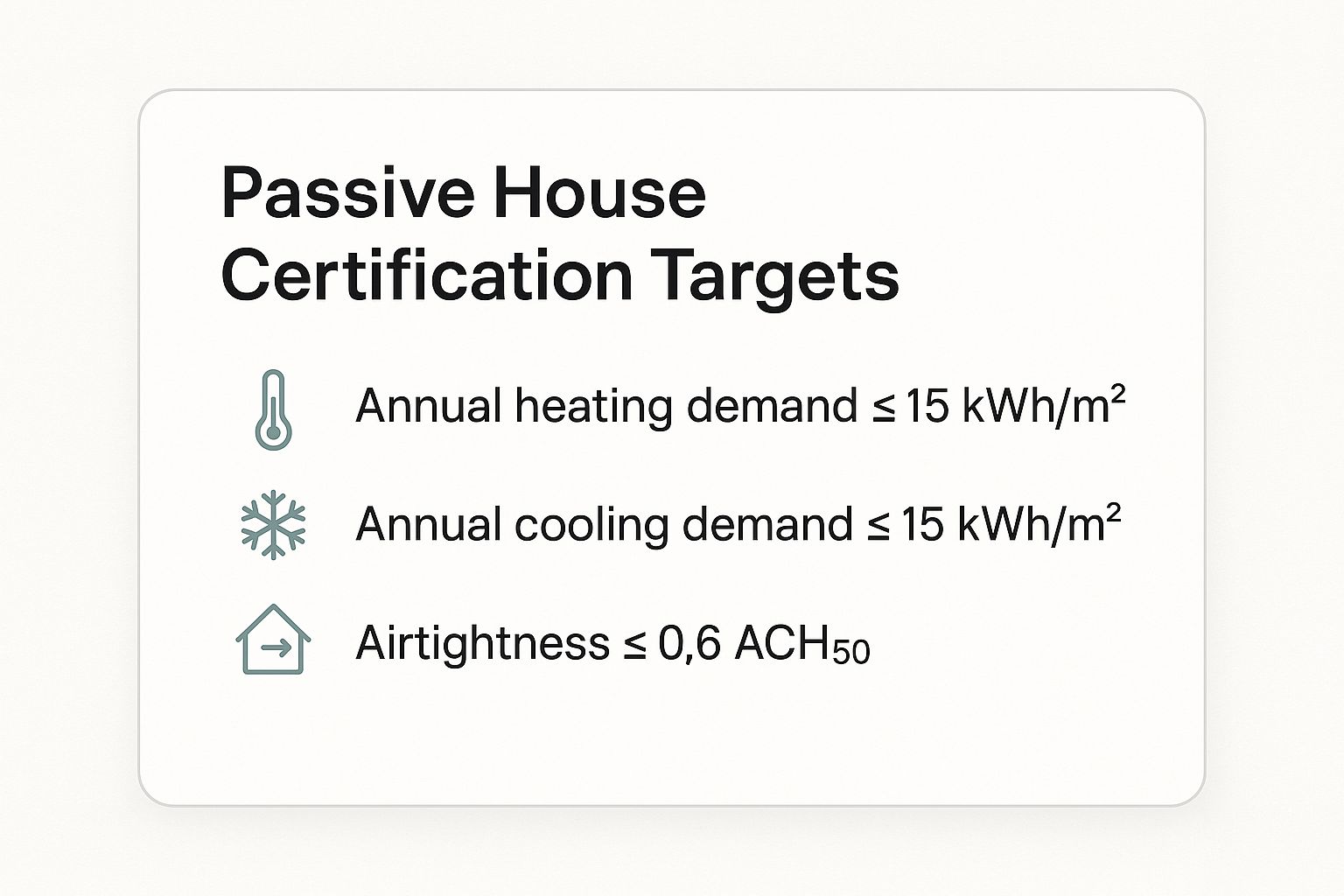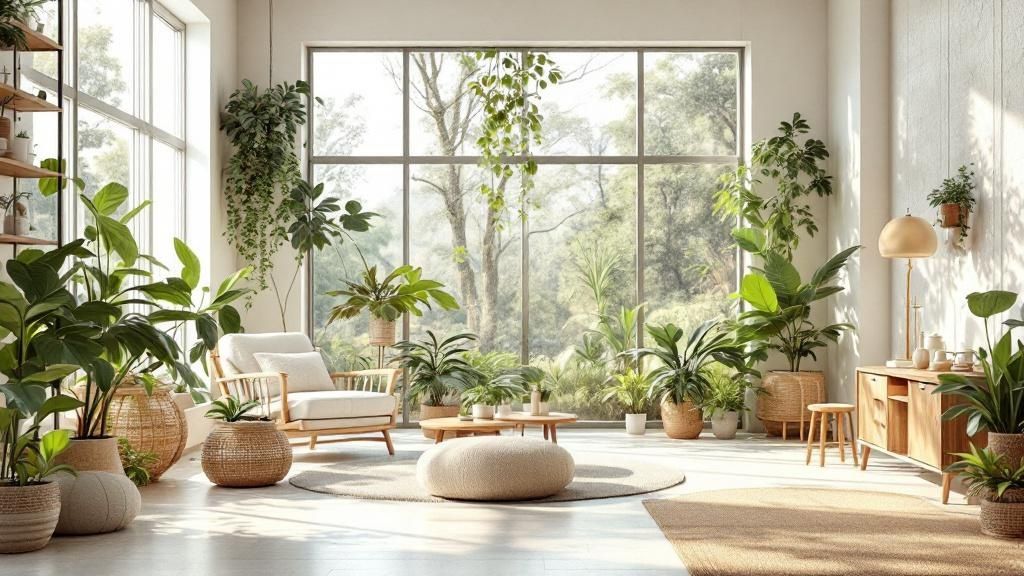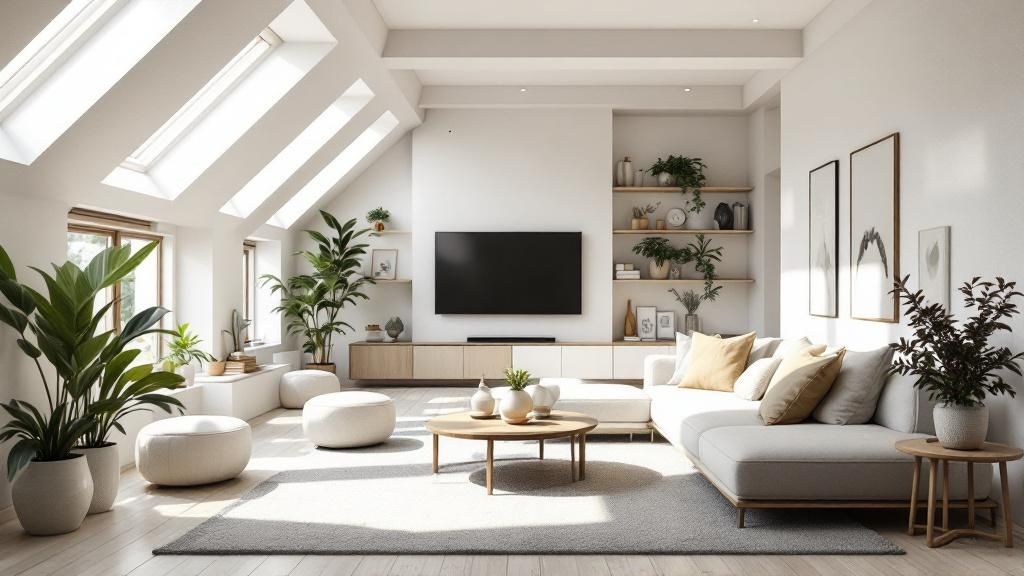 Embarking on building or renovating a home presents a unique opportunity to create a space that is not only beautiful and comfortable but also incredibly intelligent in its energy use. The principles of energy efficient home design have evolved far beyond basic insulation and double-glazing. Today, it’s about creating a holistic system where every component, from the foundation to the roof, works in harmony to minimise environmental impact and operational costs. For homeowners in areas like Malvern, where weather can be variable, adopting these advanced strategies means achieving year-round comfort without relying heavily on expensive heating and cooling.
Embarking on building or renovating a home presents a unique opportunity to create a space that is not only beautiful and comfortable but also incredibly intelligent in its energy use. The principles of energy efficient home design have evolved far beyond basic insulation and double-glazing. Today, it’s about creating a holistic system where every component, from the foundation to the roof, works in harmony to minimise environmental impact and operational costs. For homeowners in areas like Malvern, where weather can be variable, adopting these advanced strategies means achieving year-round comfort without relying heavily on expensive heating and cooling.This guide delves into nine pivotal design strategies that are redefining residential architecture. Before diving into these specifics, it’s beneficial to understand the foundational elements of home planning. For those new to architectural drawings, learning how to read blueprints can provide a crucial head start in visualising these concepts. We’ll explore everything from hyper-efficient building envelopes to harnessing natural daylight. Here, double-glazed skylights, whether fixed for consistent light or electric opening for enhanced ventilation, are vital to energy efficiency. By integrating these concepts, you can build a future-proof home that is resilient, healthy, and exceptionally economical to run.
1. Embrace Ultimate Efficiency with Passive House Design
For homeowners seeking the pinnacle of energy efficient home design, the Passive House (or ‘Passivhaus’) standard represents the ultimate goal. This isn’t just a collection of suggestions; it’s a rigorous, performance-based building standard that results in homes requiring exceptionally minimal energy for heating and cooling. By focusing on a holistic system, a Passive House can reduce energy consumption by up to 90% compared to typical construction.
The design philosophy centres on five core principles:
- A super-insulated, continuous building envelope.
- An extremely airtight construction to prevent heat loss.
- High-performance, triple-glazed windows and doors.
- Elimination of thermal bridges (areas where heat can escape).
- A mechanical ventilation system with heat recovery (MVHR).
This integrated approach creates an exceptionally comfortable and healthy indoor environment with stable temperatures year-round. It demands meticulous planning from the outset, often involving a Certified Passive House Consultant and specialised energy modelling software. The result, seen in projects like the Cornell Tech residential building in New York, is a home that offers unparalleled long-term savings and comfort.
This summary box highlights the stringent performance targets required for Passive House certification.

These metrics showcase the standard’s focus on a high-performance building envelope that drastically minimizes energy demand. For a deeper dive into the distinctions between Passive House and Nearly Energy Neutral homes, exploring these concepts can clarify which approach best suits your project goals.
2. Pursue a Balanced Future with Net Zero Energy Design
Taking a significant leap beyond standard energy efficiency, Net Zero Energy (NZE) design creates homes that generate as much renewable energy on-site as they consume over a year. This ambitious approach to energy efficient home design achieves a perfect balance, effectively cancelling out the home’s reliance on the grid. It’s a two-part strategy: first, radically reduce energy demand through intelligent design, then meet that minimised demand with renewable energy systems, most commonly rooftop solar panels.
The path to Net Zero is built on a foundation of superior efficiency. Key strategies include:
- Maximising insulation and achieving a high degree of airtightness.
- Integrating high-performance windows and doors to minimise thermal transfer.
- Using energy-efficient appliances, lighting, and HVAC systems.
- Sizing on-site renewable energy systems (like solar PV) to match the home’s projected annual energy use.
- Considering battery storage to hold excess generated power for use during non-productive times.
This holistic method results in a home with exceptionally low running costs and a minimal environmental footprint. It’s an approach gaining traction globally, showcased in pioneering projects like the UC Davis West Village in California and the Serenbe community in Georgia. By combining passive design principles with active energy generation, a Net Zero home represents a practical and powerful vision for sustainable living, offering long-term energy security and independence.
For instance, strategically placed double-glazed skylights, whether fixed or electric opening, can be vital. In a suburb like Malvern, they can flood interiors with natural light, reducing the need for artificial lighting, while their high-performance glazing prevents unwanted heat loss or gain, contributing directly to the home’s overall efficiency. This is a critical step before calculating the size of the required solar array. More information on the core principles can be found via the Zero Energy Project, a leading resource for NZE building.
3. Biophilic Design: Connecting with Nature for Lower Energy Use
Biophilic design is a powerful strategy in energy efficient home design that integrates natural elements directly into a building’s architecture. This approach is based on the ‘biophilia hypothesis’, popularised by E.O. Wilson, which posits that humans have an innate tendency to seek connections with nature. By embedding natural light, living plants, natural materials, and views of the outdoors into our homes, we can significantly reduce reliance on artificial lighting, heating, and cooling, thereby enhancing both wellbeing and energy efficiency.

This design philosophy manifests through several key strategies:
- Maximising natural light: Using features like double-glazed skylights, both fixed and electric opening, to flood interiors with daylight while controlling heat gain and loss.
- Incorporating living elements: Introducing interior green walls, courtyards, and native indoor plants that improve air quality and provide natural cooling.
- Using natural materials: Employing sustainably sourced wood, stone, and textiles that connect the home to its environment.
- Creating natural airflow: Designing for cross-ventilation, which can be enhanced with strategically placed electric opening skylights to purge hot air naturally.
The benefits extend beyond energy savings. A home designed with biophilic principles, such as the 1 Hotel Brooklyn Bridge, offers a healthier and more restorative living environment. In a suburb like Malvern, this could mean designing a living space that opens onto a garden or installing skylights that frame views of the sky, creating a seamless connection to the outdoors. This approach fundamentally improves a home’s performance by working with nature, not against it.
4. Smart Home Technology Integration
Integrating smart home technology is a powerful strategy for optimising energy efficient home design in real-time. This approach uses a network of Internet of Things (IoT) devices, sensors, and automated systems to intelligently manage and reduce energy consumption. By leveraging data and automation, homeowners can create a responsive environment that minimizes waste without sacrificing comfort, directly addressing usage patterns for lighting, heating, cooling, and appliances.
The core principle involves creating an interconnected ecosystem that learns and adapts. Key components often include:
- Smart Thermostats: Devices like Google Nest learn your schedule and preferences to optimise heating and cooling, preventing unnecessary energy use when you are away or asleep.
- Automated Lighting and Blinds: Systems that adjust lighting levels based on occupancy or time of day. This extends to smart control over natural light sources as well.
- Energy Monitoring Systems: Platforms that provide detailed, real-time analytics on electricity consumption, helping you identify and eliminate energy vampires.
- Appliance Integration: Smart plugs and appliances that can be scheduled to run during off-peak hours or turned off remotely.
This level of automation allows for precise control over a home’s energy footprint. For instance, a home in Malvern can integrate motorised blinds with its climate control system, closing them during the hottest part of a summer day to reduce solar heat gain and ease the load on the air conditioner. Similarly, integrating double-glazed electric opening skylights with a smart system allows for automated passive cooling, venting hot air at optimal times. Major ecosystems from Google, Apple, and Samsung make this integration increasingly accessible, as seen in Tesla’s combination of Solar and Powerwall for a complete energy management solution.
This summary box highlights how smart systems turn a home from a passive structure into an active participant in energy management.
| Smart System Component | Primary Energy-Saving Function | Typical Energy Savings |
|---|---|---|
| Smart Thermostat | Learns schedules to optimise HVAC operation | 10-15% on heating/cooling |
| Smart Lighting | Dims/turns off lights based on occupancy or ambient light | 20-40% on lighting costs |
| Automated Blinds | Manages solar heat gain to reduce cooling/heating demand | 5-15% on cooling/heating |
| Energy Monitor | Provides real-time data to identify and reduce phantom loads | 5-10% on total electricity |
These technologies provide homeowners with unprecedented control, enabling them to fine-tune their environment for maximum efficiency. Exploring options like motorised skylight blinds reveals how automation can enhance the performance of other energy-saving features, creating a truly intelligent and efficient home.
5. Harness the Power of Thermal Mass Design
A cornerstone of energy efficient home design, especially in climates with significant daily temperature swings, is the use of thermal mass. This passive strategy involves using materials with a high capacity to absorb, store, and slowly release heat, such as concrete, brick, stone, or even water. By doing so, a home can naturally regulate its internal temperature, absorbing excess heat during the day and radiating it back into the space as the evening cools, significantly reducing the reliance on mechanical heating and cooling systems.
This ancient technique, refined by modern building science, focuses on a few key principles:
- Strategic Material Placement: Position thermal mass materials, like a concrete slab floor or a masonry feature wall, where they can receive direct winter sun or are otherwise exposed to internal heat gains.
- Insulation is Crucial: In cooler climates, it’s vital to place insulation on the exterior of the thermal mass to ensure the stored heat is released inwards, not lost to the outside.
- Night Purging: In warmer regions, combining thermal mass with night ventilation allows the stored daytime heat to be flushed out with cool night air, “recharging” the mass for the next day.
- Calculated Application: The amount and placement of thermal mass should be carefully calculated based on local climate data, solar orientation, and window placement for maximum effectiveness.
This approach is brilliantly executed in projects like Rick Joy’s Desert Works in Arizona, where thick, rammed-earth walls moderate the extreme desert temperatures. Similarly, the Gando School Library in Burkina Faso, designed by Francis Kéré, uses a massive clay roof and walls to create a comfortable learning environment without air conditioning. This time-tested method proves that some of the most effective energy-saving strategies are built right into the structure of the home itself.
6. Adopt an Envelope-First Design Philosophy
A truly energy efficient home design starts from the outside in, with a focus on the building envelope. This envelope-first philosophy prioritises the performance of the building’s exterior shell, its walls, roof, windows, and foundation, as the primary defence against energy loss. By creating a superior thermal boundary first, the reliance on expensive mechanical heating and cooling systems is drastically reduced, leading to significant long-term savings.
This approach centres on a few key strategies to create a robust thermal barrier:
- Continuous Insulation: Moving insulation to the exterior of the structural frame to eliminate thermal bridges, a common source of heat loss.
- Superior Airtightness: Meticulously sealing all joints, penetrations, and openings to prevent uncontrolled air leakage. Blower door tests are essential to verify this.
- High-Performance Glazing: Investing in quality windows and skylights. For homeowners in areas like Malvern, specifying double glazed skylights, whether fixed or electric opening, is vital for balancing natural light with thermal control.
- Moisture Management: Implementing climate-specific vapour barriers and water-resistive layers to ensure the building’s long-term durability.
This methodology is the core principle behind movements like the ‘Pretty Good House’ and is championed by building science experts. It ensures the fundamental structure of the home does the heavy lifting for energy efficiency. Concepts like the ‘Perfect Wall,’ popularised by Building Science Corporation, provide a clear roadmap for achieving this. The result is a home that is not only efficient but also more comfortable, quiet, and resilient.
The Envelope-First approach dictates that you perfect the ‘skin’ of the building before you consider the ‘organs’ (the mechanical systems). This ensures the home requires minimal energy to maintain comfort, regardless of the systems installed.
This focus on the building’s shell is a practical and effective strategy for anyone serious about creating a high-performance home. For more detailed insights into applying these principles, particularly in colder regions, the work of the Cold Climate Housing Research Center offers valuable, evidence-based guidance on constructing durable and efficient envelopes.
7. Natural Ventilation Design
Beyond simply opening a window, energy efficient home design harnesses natural air currents as a sophisticated, cost-free cooling system. Natural ventilation design is a passive strategy that uses wind pressure and temperature differences (the ‘stack effect’) to circulate fresh air through a building, eliminating the need for energy-intensive mechanical fans. This approach not only slashes electricity bills but also significantly improves indoor air quality by constantly replacing stale air.
The design relies on several key strategies to encourage airflow:
- Cross-ventilation: Placing operable windows on opposite sides of a space to create a cooling breeze, guided by prevailing wind patterns.
- Stack Effect: Utilising the principle that warm air rises. High-level openings, like operable skylights or clerestory windows, allow hot air to escape while drawing cooler, fresh air in through lower-level openings.
- Thermal Chimneys: These are purpose-built vertical shafts that enhance the stack effect, creating a powerful and continuous air exchange cycle.
This integrated method creates a naturally comfortable and healthy home environment. Its success is evident in architectural marvels like the CH2 Building in Melbourne and the Eastgate Centre in Zimbabwe, which famously mimics the self-cooling structure of a termite mound. For homeowners in suburbs like Malvern, strategically placed electric opening double-glazed skylights are vital. They allow for secure, automated night-time purging of heat accumulated during the day, while their double glazing prevents unwanted heat gain or loss, maintaining thermal efficiency.
These tactics demonstrate how thoughtful design can work with nature, not against it, to maintain comfort. For more insights on how these features contribute to airflow, exploring the role of skylights in home ventilation can provide a deeper understanding of integrating these elements effectively.
8. Daylighting Design
A cornerstone of energy efficient home design is a strategic approach to daylighting, which involves maximising natural light to reduce reliance on artificial lighting. This is far more sophisticated than simply adding more windows. It is a calculated design discipline that uses window placement, light-guiding features like light shelves, and reflective interior surfaces to bathe a home in sunlight, all while carefully managing heat gain and glare.
This practice, masterfully employed by architects like Louis Kahn, dramatically cuts electricity consumption and creates brighter, healthier living spaces. Modern applications, seen in projects like the California Academy of Sciences, integrate daylighting seamlessly into the building’s core function. For homeowners, particularly in suburbs like Malvern, this means designing with seasonal sun angles in mind to illuminate spaces effectively throughout the year.

To successfully implement daylighting, consider these core principles:
- Strategic Glazing: Size and place windows based on a daylight analysis for each orientation of your home.
- Reflective Surfaces: Use light-coloured paints and materials on walls and ceilings to bounce light deeper into rooms.
- Advanced Skylights: High-performance, double-glazed skylights are vital. Fixed units provide consistent light, while electric opening models also allow for natural ventilation, helping to cool the home and improve air quality. Their double-glazing is crucial for preventing heat transfer, keeping your home warmer in winter and cooler in summer.
- Glare Management: Incorporate blinds, shades, or exterior overhangs to provide occupants with control over direct sunlight.
By focusing on these elements, you can create a home that is not only cheaper to run but also more comfortable and visually appealing. Understanding the specifics can make a significant difference, and exploring the energy efficiency of skylights offers further insights into how these features contribute to a holistic design.
9. Renewable Energy Integration
Truly comprehensive energy efficient home design goes beyond reducing consumption; it actively generates its own clean power. Renewable energy integration involves harnessing natural resources like sunlight, geothermal heat, or wind to power your home, drastically reducing or even eliminating reliance on the fossil fuel grid. This approach transforms a house from a passive consumer into a self-sufficient energy hub, offering resilience and long-term financial benefits.
This strategy is about creating a symbiotic relationship between your home and its environment. The core components often include:
- Solar Photovoltaic (PV) Panels: Converting sunlight directly into electricity.
- Geothermal Heat Pumps: Utilising the stable temperature of the earth to heat and cool the home with incredible efficiency.
- Small-Scale Wind Turbines: Suitable for properties with consistent wind resources.
- Battery Storage Systems: Storing excess energy generated during the day for use at night or during blackouts.
Pioneered by visionaries like Amory Lovins of the Rocky Mountain Institute, this concept is exemplified by projects like the Bullitt Center in Seattle, which generates more power than it uses. To implement this, homeowners should first maximise building efficiency to reduce the required size of the renewable system. A professional renewable resource assessment is crucial to determine the best options for your specific location, whether it’s a sunny rooftop in Malvern perfect for solar panels or land suitable for a geothermal system. Planning ahead for future needs, like electric vehicle charging, ensures your home’s infrastructure is ready for an all-electric, sustainable future.
Energy Efficient Home Design: 9 Strategies Comparison
| Design Approach | Implementation Complexity 🔄 | Resource Requirements ⚡ | Expected Outcomes 📊 | Ideal Use Cases 💡 | Key Advantages ⭐ |
|---|---|---|---|---|---|
| Passive House Design | High – requires specialized contractors, strict standards | High – premium materials, certified components | Up to 90% reduction in heating/cooling costs, superior indoor air quality | New builds aiming for ultra-low energy consumption | Exceptional energy savings, indoor comfort, resale value |
| Net Zero Energy Design | Very High – complex system integration, renewable tech | Very High – renewables, storage, smart management | Zero net energy from grid, energy independence | Sites with good renewable resource potential | Eliminates energy bills, carbon footprint reduction |
| Biophilic Design | Moderate – design knowledge, plant maintenance | Moderate – natural materials, landscaping | Improved mental health, reduced lighting needs | Residential/commercial spaces focusing on wellbeing | Enhances occupant wellness, natural regulation |
| Smart Home Technology Integration | High – IoT devices, AI integration, cybersecurity | Moderate to High – devices, network infrastructure | 20-30% energy reduction, real-time insights | Existing or new homes seeking energy optimization | Convenience, predictive control, energy savings |
| Thermal Mass Design | Moderate – material selection and placement critical | Moderate – heavy materials, structural considerations | Reduced temperature fluctuations, passive thermal regulation | Climates with significant day-night temperature swings | Passive comfort boost, durable materials |
| Envelope-First Design | High – precise detailing, skilled labor required | High – high-performance materials and installation | Lower operating costs, improved durability | Buildings prioritizing thermal boundary performance | Reduced mechanical loads, consistent comfort |
| Natural Ventilation Design | Moderate – climate-dependent design, occupant engagement | Low to Moderate – operable windows, thermal chimneys | Reduced energy use for ventilation, fresh air supply | Mild climates, buildings emphasizing passive cooling | Energy-free ventilation, improved air quality |
| Daylighting Design | Moderate – careful window placement and controls | Moderate – glazing, shading devices, automated controls | 50-80% less artificial lighting, enhanced occupant health | Workspaces, homes aiming for natural light optimization | Energy savings, improved mood and productivity |
| Renewable Energy Integration | Very High – multiple systems integration, permitting | Very High – solar, geothermal, wind, batteries | Substantial carbon and cost reductions, energy independence | Sites with good renewable resources, off-grid applications | Long-term savings, energy resilience |
Building Your Energy-Efficient Future, One Smart Choice at a Time
Creating a truly energy-efficient home is a journey of integrated design, where each element supports the others to achieve remarkable performance. From the foundational principles of an airtight, well-insulated envelope to the advanced strategies of passive solar design and smart automation, the goal is a home that provides ultimate comfort with minimal environmental and financial cost. As we’ve seen, harnessing natural resources is paramount. Daylighting, in particular, stands out as a strategy with profound benefits for both energy bills and human well-being. For homeowners in Malvern and beyond, incorporating high-performance, double-glazed skylights is a powerful way to bring this principle to life. Both fixed and electric opening models are vital for energy efficiency, transforming core living spaces with natural light and ventilation while maintaining thermal comfort. Adopting these nine strategies will not only create a superior living environment but will also stand as a smart, resilient investment for the future.
The journey towards an energy-efficient home is not about adopting a single solution but about weaving a tapestry of complementary strategies. We have explored a comprehensive roadmap, from the holistic philosophies of Passive House and Net Zero Energy design to the granular, high-impact tactics of thermal mass and envelope-first construction. Each concept plays a critical role in a larger system designed for peak performance.
Key Takeaways for Your Design Journey
A truly optimised home is greater than the sum of its parts. Consider how these core principles work in synergy:
- Foundation First: An Envelope-First Design is non-negotiable. Prioritise superior insulation, high-performance windows, and meticulous air sealing. This creates a stable, controllable internal environment, making every other energy-saving measure more effective.
- Harnessing Nature’s Gifts: Passive House, Biophilic, and Daylighting Design all share a common thread: working with nature, not against it. Orienting your home to capture sunlight, integrating natural materials, and strategically placing windows and double-glazed skylights reduces reliance on artificial systems for light, heat, and comfort.
- Active and Intelligent Systems: Once the passive elements are perfected, integrate Smart Home Technology and Renewable Energy. This combination allows for precise control over energy consumption and enables your home to generate its own clean power, completing the vision of a self-sufficient, sustainable dwelling.
Your Actionable Next Steps
Mastering energy efficient home design is an ongoing process of informed decision-making. The true value lies not just in lower utility bills, but in creating a healthier, more comfortable, and resilient living space. By focusing on these interconnected strategies, you are future-proofing your property against rising energy costs and contributing to a more sustainable community. The path forward involves a strategic audit of your current or planned home, identifying the opportunities with the highest return on investment and comfort. For many, especially in suburbs like Malvern where maximising light is key, enhancing your home’s daylighting strategy is the perfect place to start. Embracing this journey is one of the most significant investments you can make in your quality of life and the long-term value of your home.
Ready to flood your home with beautiful, free, and energy-efficient natural light? Discover how the high-performance, double-glazed skylights from Vivid Skylights can become a centerpiece of your home’s efficiency strategy. Explore the range of fixed and electric opening models at Vivid Skylights to find the perfect solution for your project.
